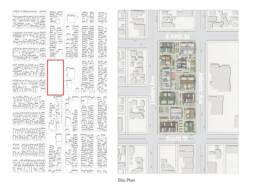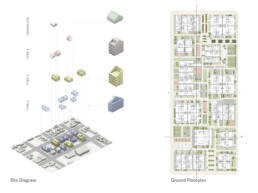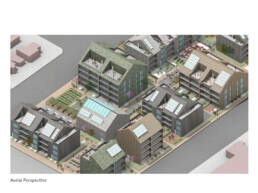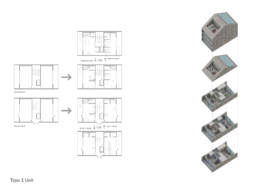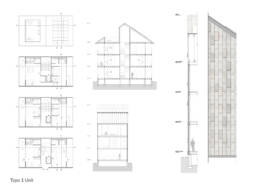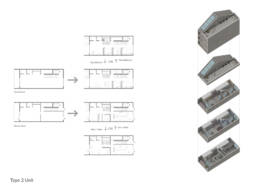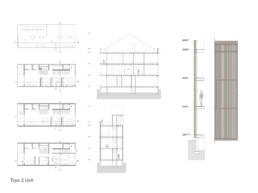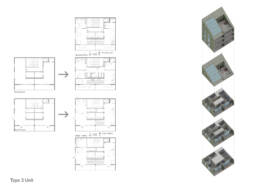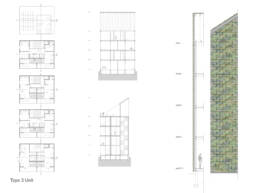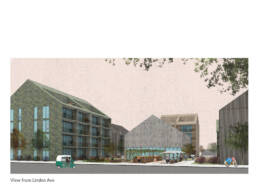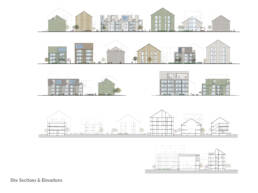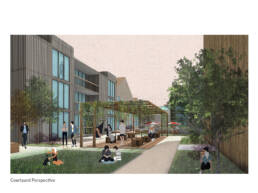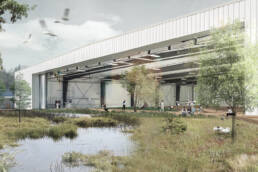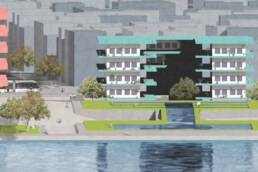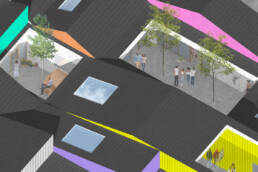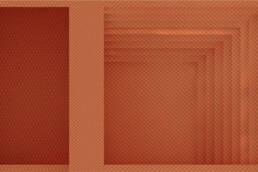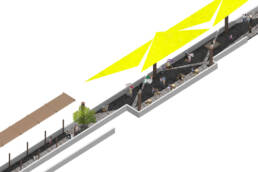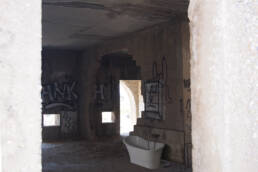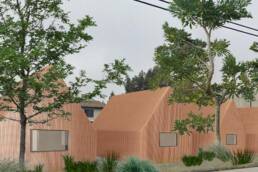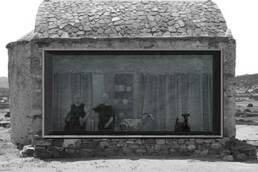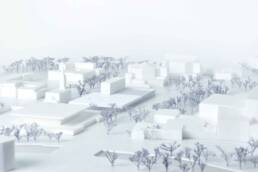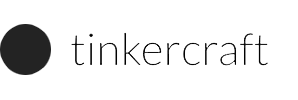
North Long Beach Micro-Housing
The proposal involves a micro-home village for the block bordered by E 59th St to the north, Atlantic Ave to the east, South St to the south, and Linden Ave to the west. The design provides flexible micro-homes that can accommodate a number of different individuals as well as optional work spaces at the ground level. Key ideas that drive the design are:
+ flexibility in the units so they accommodate different types of occupancy, from residential to work spaces;
+ flexibility in the number of individuals that can be accomodated in each unit;
+ fostering community, solidarity, and opportunities for social support and growth;
+ ensuring that materials are sustainable, that there is ample open space, and that as much energy as possible is from renewable sources.
The village is comprised of twelve buildings, eleven of which are made up of micro units and one of which serves a the community center, offering amenities that include workshops, retail, a communal kitchen, meeting spaces, and laundromat.
There are three unit types, each of which offers flexibility depending on how residents build out their interior spaces, accommodating a range of people from individuals to multiple members, and from living to work spaces.
Each building is clad with either a green wall system or with renewable materials such as cork and wood. Solar panels take advantage of renewable energy, while a series of open spaces of varying sizes and different levels of privacy provide recreational spaces for residents.
